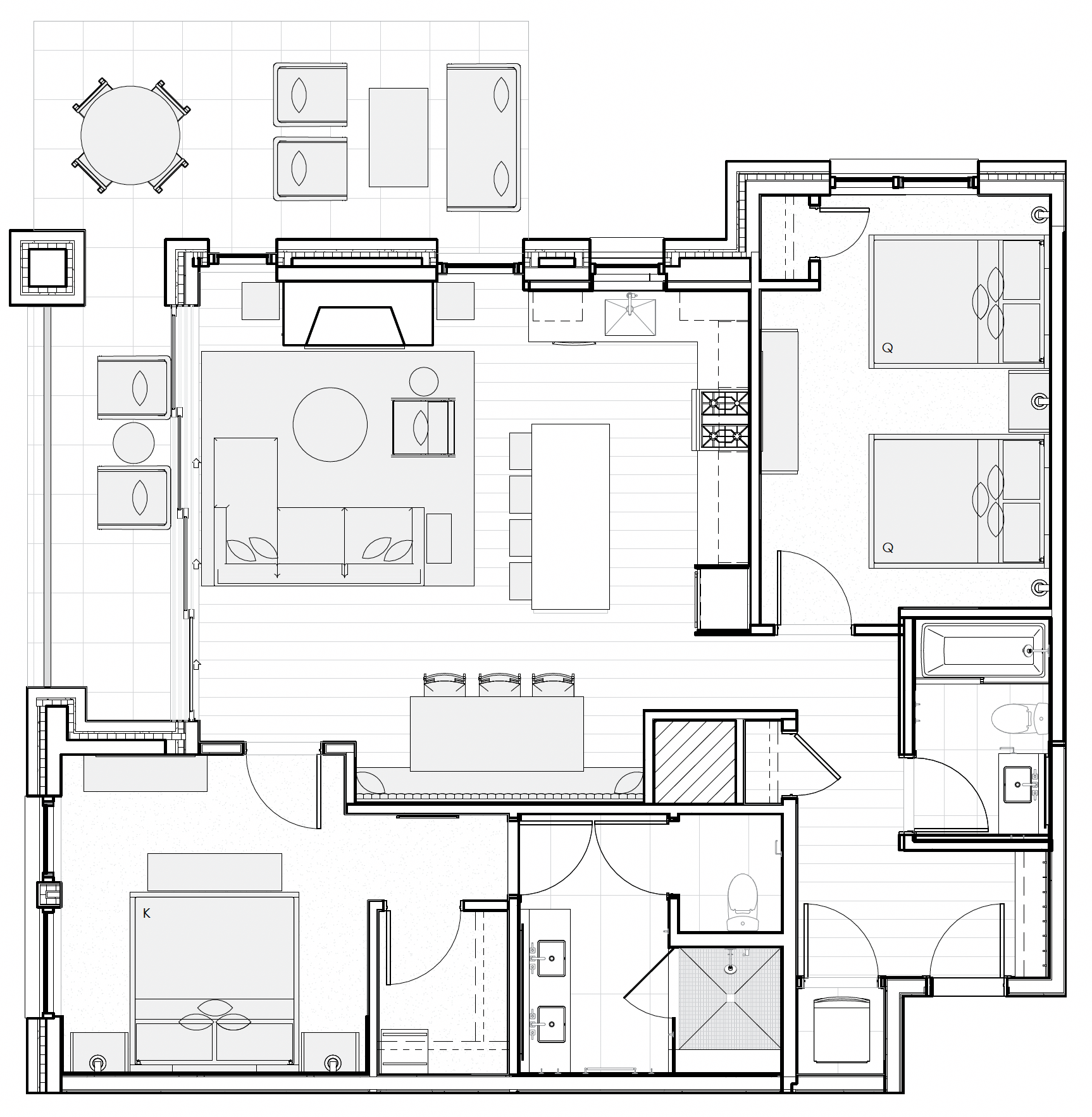

Residence images are artist conceptual renderings intended solely for illustrative purposes and may not accurately represent the details of this specific residence. The specific orientation, views, window configurations, furniture, features, ceiling heights and design elements vary from home-to-home and are subject to change. Full project plans and specifications which contain all the design details of each home are available for review upon request. Square footages are approximated using the architectural method and based on architectural plans and subject to change. All residences sold furnished. Presented by Slifer Smith & Frampton Real Estate.
1 Some residences were sold with Early Buyer Price Incentives which ended on 1/23/2023. All pricing is subject to change at any time.
Residence Highlights
Spectacular Indoor/Outdoor Living
- Corner great room with expansive multi-slide window wall opening to a walkout patio steps from the pool and ski slope.
Seamless Open Concept
- Fully equipped kitchen with upscale appliances and a Wolf range.
- Dine-at island plus a dedicated dining nook.
- Elegant great room oriented toward a linear gas fireplace.
Turnkey
- Thoughtfully curated furniture and housewares package, including kitchen and bath accessories, linens, TVs and window coverings. Ready to enjoy from day one!
Chic Slope-Side Luxury
- Finely detailed interiors showcasing light wood flooring and millwork, natural stones, decorative porcelain tiles, blackened steel accents and specialty lighting.
- Four-fixture primary bathroom with gracious shower and enclosed washroom.
- Walk-in primary closet.
- Spacious secondary bedroom with two queen beds.
Home Meets Hotel
- Impeccably designed residences paired with the luxurious amenities and services of Viceroy Snowmass. Multiple on-site restaurants, in-room dining, a year-round heated pool and spa pools, a world-class spa, a fully equipped fitness center, full-service ski valet, residential services, on-site concierge and more!

_F_e3825ecc.svg)